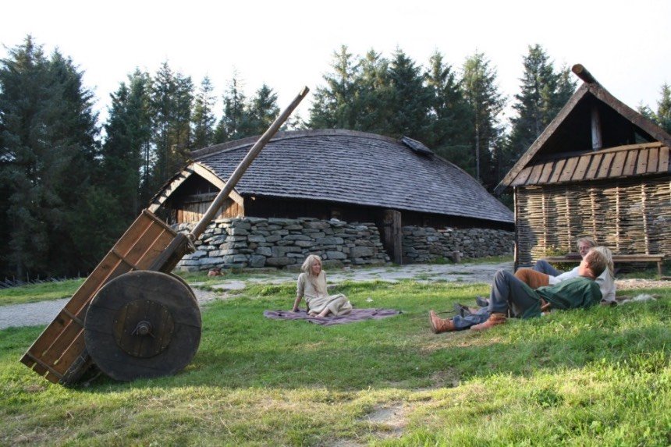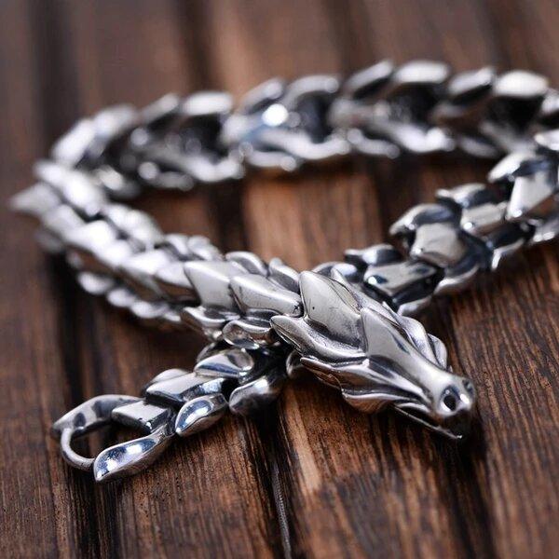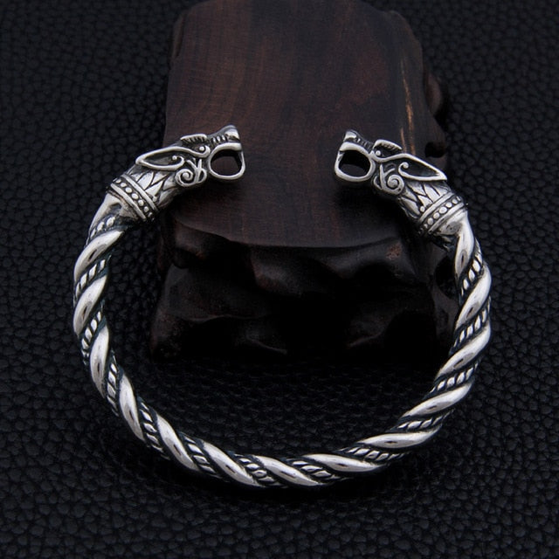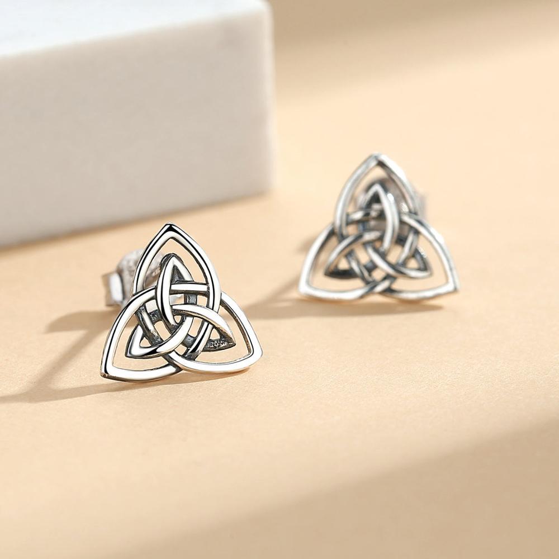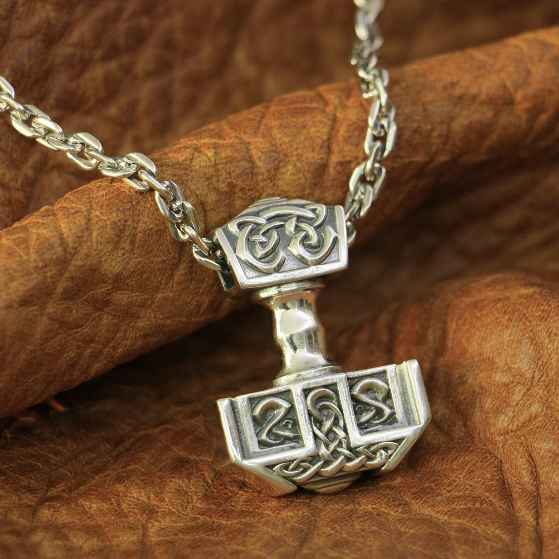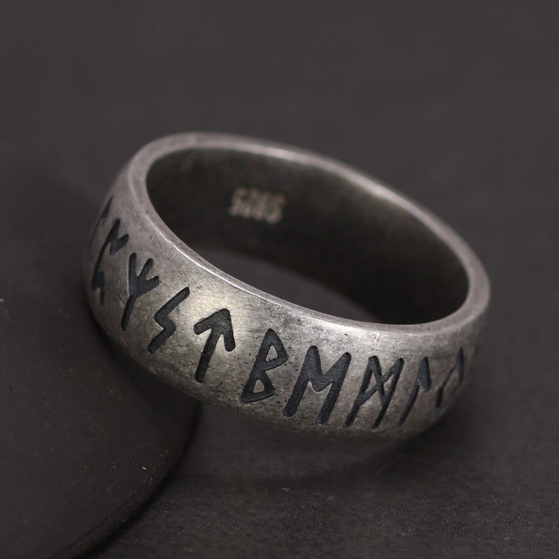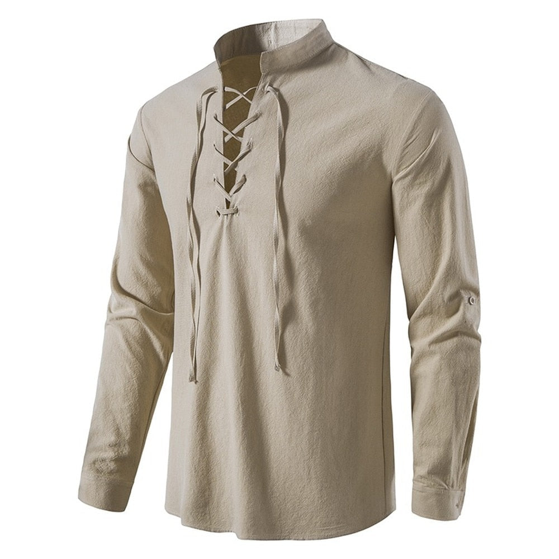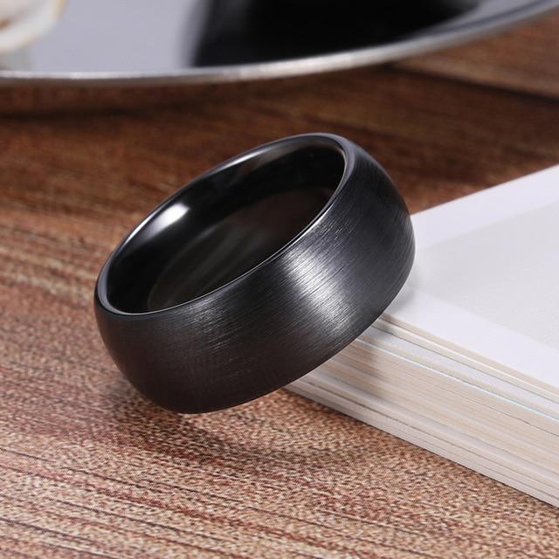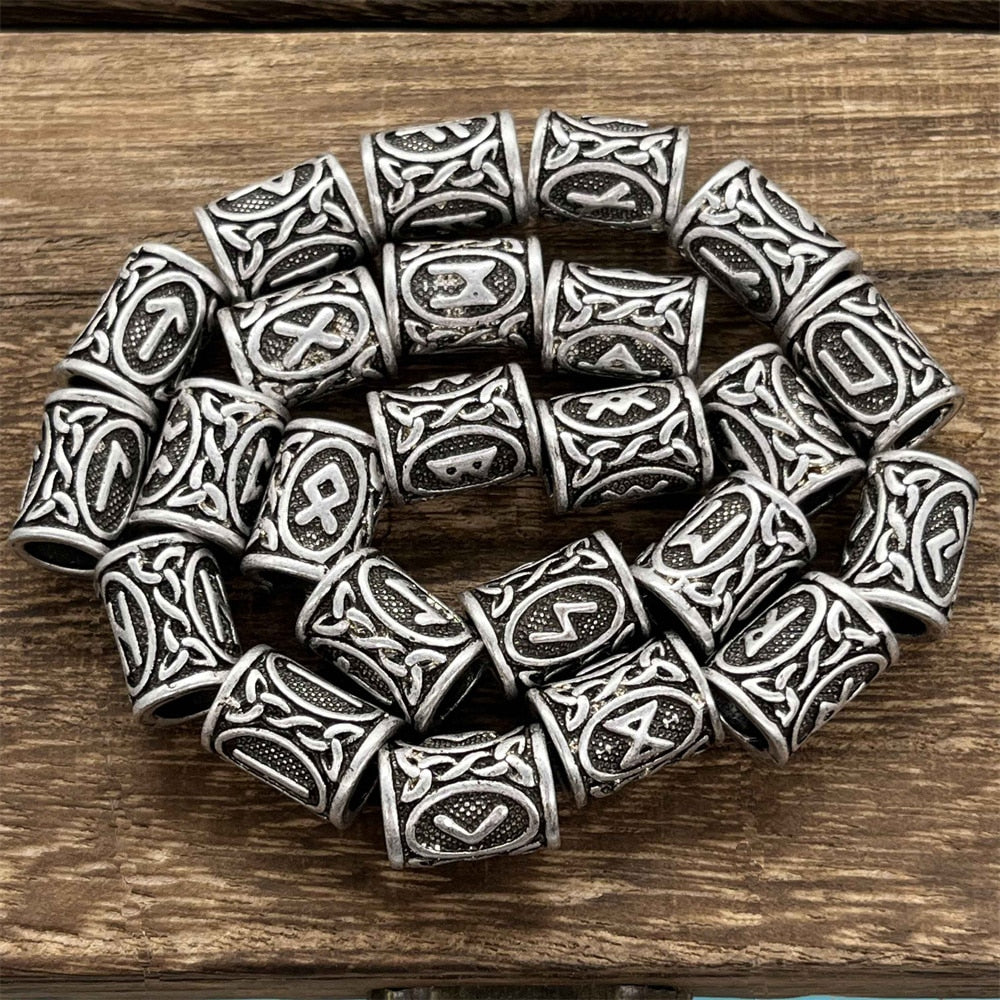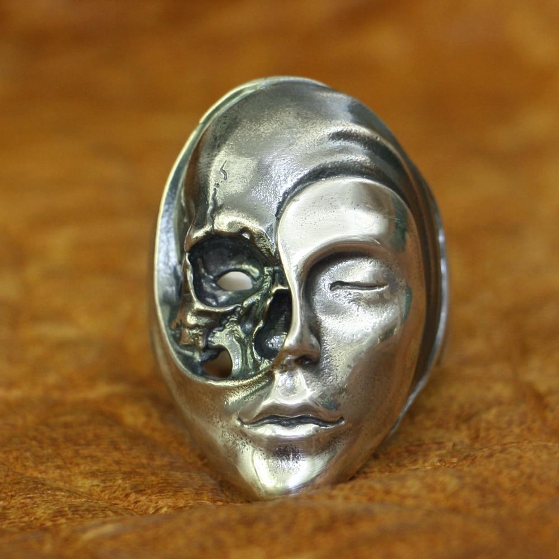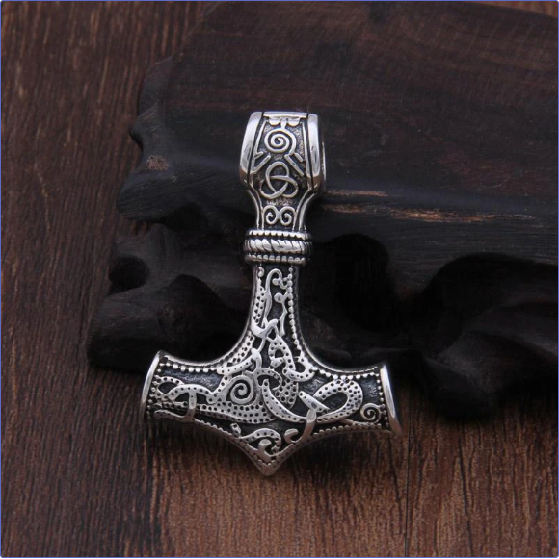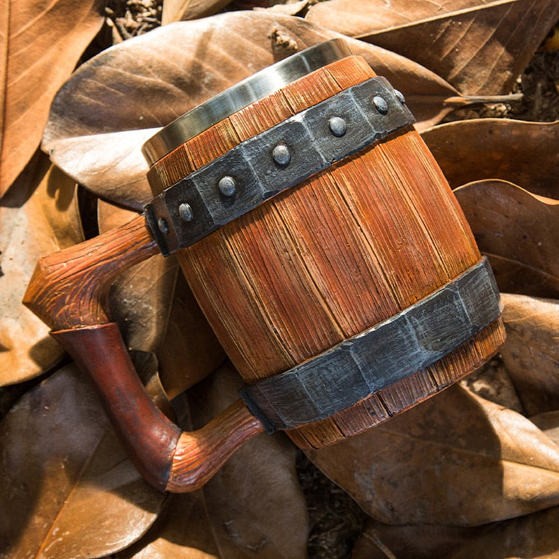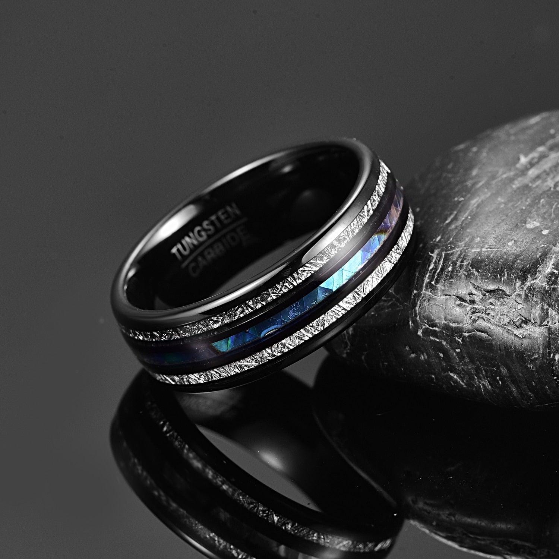To step inside a Norse longhouse is to understand what everyday life was really like. While some Norsemen and women lived in small town houses, the majority lived a rural life in tiny villages of half a dozen large farms, with the Longhouse as their centerpieces.

Longhouse in Lofoten
Longhouses would vary in size based on the importance of the owner. They were around 5-7 meters (15-25 feet) wide in the middle and from 15-75 meters (50-250 feet) long. No matter the size, the basic construction was the same.
Two rows of wooden columns ran the length of the house supporting the high points of the roof. Roofs would either be made of wood, thatch or turf. The walls were made of either clay, wooden planks, wattle and daub, or even turf, according to the availability of materials and the wealth of the owner.

There were rarely any windows, so light would get in through vents built to let out smoke or through the gaps in the thatching, with. Some longhouses could even have had proper chimneys, but this was very rare.
The two rows of supporting columns served to divide the house lengthwise into three, with the central section serving as a sort of corridor.
Fires for cooking and heating would be lit in this corridor. Some houses had a central fire pit that served the whole house while others would have had small individual fires in each room or section. The ashes from the fires would often be spread out on the packed-dirt floor to absorb moisture and smells.

Along the walls of the longhouse were wooden benches, providing structure and a place to sit or sleep. One section of the house was usually reserved for animals in winter, for homestead where there were no separate outbuildings or stables.
The space under the benches was used for storage and some longhouses would also have loft spaces at each end that could also be used for storage.

As there were no formal chimneys, houses could get smoky but careful design and fire placement could reduce this. Smoke could escape through the gaps in the thatching or through special vents that could be opened to let smoke escape and to let in light.
Furniture was usually sparse. Most of the inhabitants would have had a storage box or trunk, possibly with a rudimentary lock, to keep their few possessions such as clothing, bedding and tools. These also doubled as seats.
Each home would usually have tables for dining. These were likely collapsible and stored in the rafters and brought down for mealtimes. Beds as we know them were uncommon, though in wealthy households the owners might have one. Everyone else would sleep on the benches at the side of the house.

Bedding was mostly layers of animal hides such as sheepskin and some would have had pillows filled with chicken or duck feathers. Very wealthy families might have been able to acquire cotton or silk sheets from overseas, either by trading or raiding, but this would have been rare.
Most longhouses would have had a loom of some kind for weaving clothing and rugs. Wealthy families might also adorn their walls with tapestries and rugs.

While a house with no windows could be very dim, many reconstructions have shown that a couple of strategically placed smoke holes can grant a modicum of light during the day.
Likewise, some homes had a gap between the walls and the roof that were covered in animal skins that could be rolled up to let in more light. Once the sun went down, it was time for eating and telling tales around the fire so the need for light in the evenings was quite low.
Fires would also provide some light and, in the cold Northern climate, these would likely be lit for most of the time throughout the year. For extra illumination, simple lamps made from clay or sometimes metal, fitted with simple reed wicks could be used to burn cod liver oil, seal or whale oil, providing decent amounts of light.

Candles were not unheard of, but would have been very uncommon in longhouses due to their cost. Candles were described only on a few passages in the sagas, were of priests used them in their services. Affluent households did have the option and could potentially chose candles for illumination, but it is still more likely that they have used oil lamps on the daily basis due to its price and availability.
Each longhouse would contain a number of families – or a large extended family – living together in close quarters. The agricultural lifestyle meant early nights and early mornings, just like in any other farm, anywhere and anytime in the world.
The elders who were no longer able to work the land would work inside doing whatever they could. The children would help also and the whole house would have been a hive of activity.

With all the activity required simply to keep the household, it comes at no surprise that longhouses were busy, noisy places, where privacy was almost nonexistent. Yet, for the Norsemen and women, they would always be home, sweet home.
Sources:
Simek, Rudolf. 2007 (1993). Translated by Angela Hall. Dictionary of Northern Mythology. D.S. Brewer. ISBN 0-85991-513-1
Orchard, Andy. 1997. Dictionary of Norse Myth and Legend. Cassell. ISBN 0-304-34520-2
Jesse Byock (2005) Snorri Sturluson, The Prose Edda. 1st. edition. London, England: Penguin Books Ltd. ISBN-13 978-0-140-44755-2
Jesch, Judith. 2015. The Viking Diaspora. Routledge. ISBN 9781138020795
Daniel McCoy. 2016. The Viking Spirit: An Introduction to Norse Mythology and Religion. 1st edition. CreateSpace Independent Publishing Platform. ISBN-13 978-1533393036
